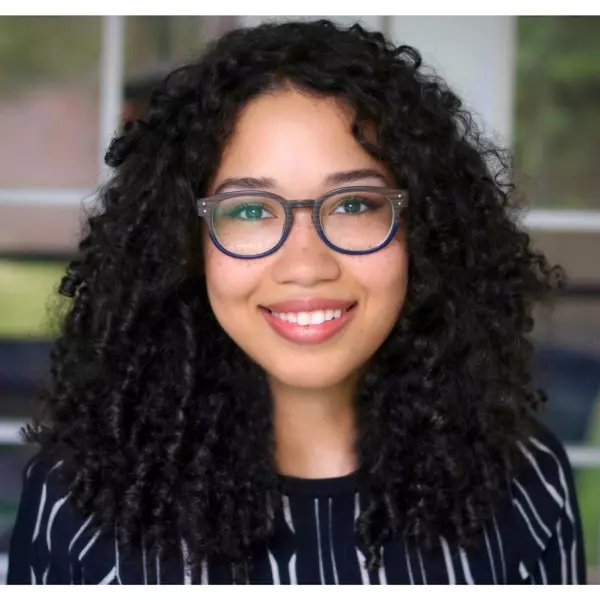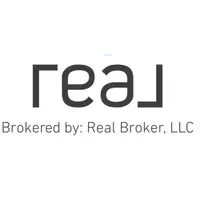$795,000
$750,000
6.0%For more information regarding the value of a property, please contact us for a free consultation.
4 Beds
3 Baths
2,853 SqFt
SOLD DATE : 04/18/2025
Key Details
Sold Price $795,000
Property Type Single Family Home
Sub Type Single Family Residence
Listing Status Sold
Purchase Type For Sale
Square Footage 2,853 sqft
Price per Sqft $278
Subdivision Shenandoah
MLS Listing ID A4629177
Sold Date 04/18/25
Bedrooms 4
Full Baths 3
HOA Fees $25
HOA Y/N Yes
Originating Board Stellar MLS
Annual Recurring Fee 764.0
Year Built 1995
Annual Tax Amount $5,289
Lot Size 10,890 Sqft
Acres 0.25
Property Sub-Type Single Family Residence
Property Description
Located in the highly sought-after Shenandoah Community, this stunning tree-lined enclave of just 27 homes offers privacy and tranquility. This 4-bedroom, 3-bathroom pool home plus den is designed for both comfort and elegance. Enjoy not having an electric bill with your full photovoltaic solar system with a small assumable payment! Step outside to your screened-in lanai, where a gas-heated pool overlooks a serene lake, perfect for relaxing or entertaining. Inside, the chef's kitchen features granite countertops, blending style and functionality. The spacious primary ensuite is a true retreat, boasting a tray ceiling, engineered hardwood flooring, granite countertop, dual under mount sinks, a jacuzzi jetted tub, a separate walk-in shower, and a massive walk-in closet. Off the main suite is an office with French doors. The split floor plan includes a pocket door separating two guest bedrooms, which could be used guest/in-law suites, complete with vaulted ceilings and a shared double sink bathroom. A versatile bonus room with its own closet and private entrance provides endless possibilities, whether you need a craft room, gym, or guest suite. This exceptional home combines luxury and practicality in a premier location located just minutes from I75 and downtown Sarasota —schedule your showing today!
Location
State FL
County Sarasota
Community Shenandoah
Area 34232 - Sarasota/Fruitville
Zoning RSF3
Interior
Interior Features Ceiling Fans(s), Crown Molding, Living Room/Dining Room Combo, Open Floorplan, Primary Bedroom Main Floor, Thermostat
Heating Central
Cooling Central Air
Flooring Tile
Fireplaces Type Living Room
Fireplace true
Appliance Dishwasher, Dryer, Exhaust Fan, Microwave, Range, Refrigerator, Tankless Water Heater, Washer, Water Softener
Laundry Inside, Laundry Room
Exterior
Exterior Feature Irrigation System, Sidewalk, Sliding Doors
Garage Spaces 2.0
Pool Heated, In Ground, Salt Water
Utilities Available Electricity Available
Waterfront Description Lake Front
View Y/N 1
View Pool, Water
Roof Type Shingle
Porch Porch
Attached Garage true
Garage true
Private Pool Yes
Building
Entry Level One
Foundation Slab
Lot Size Range 1/4 to less than 1/2
Sewer Public Sewer
Water Public
Structure Type Stucco
New Construction false
Schools
Elementary Schools Fruitville Elementary
Middle Schools Mcintosh Middle
High Schools Sarasota High
Others
Pets Allowed Yes
HOA Fee Include Insurance,Maintenance Structure,Maintenance Grounds
Senior Community No
Ownership Fee Simple
Monthly Total Fees $63
Acceptable Financing Cash, Conventional, FHA, VA Loan
Membership Fee Required Required
Listing Terms Cash, Conventional, FHA, VA Loan
Special Listing Condition None
Read Less Info
Want to know what your home might be worth? Contact us for a FREE valuation!

Our team is ready to help you sell your home for the highest possible price ASAP

© 2025 My Florida Regional MLS DBA Stellar MLS. All Rights Reserved.
Bought with COLDWELL BANKER REALTY
GET MORE INFORMATION


