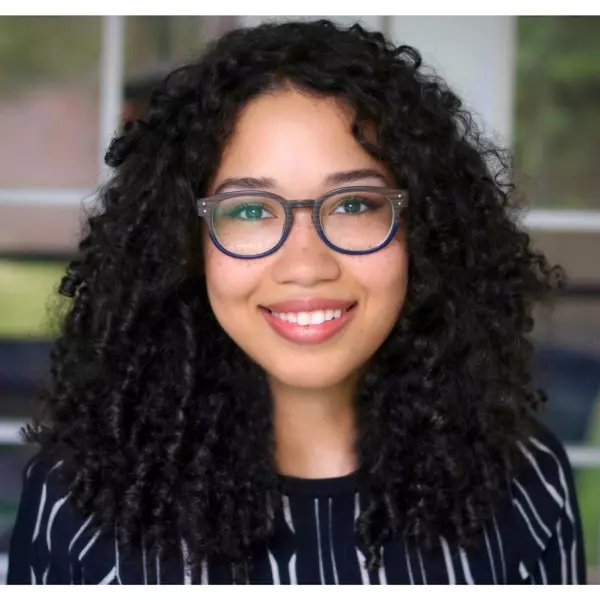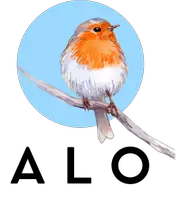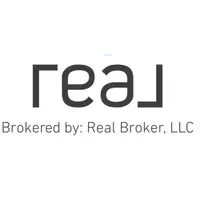$414,000
$426,900
3.0%For more information regarding the value of a property, please contact us for a free consultation.
3 Beds
2 Baths
1,542 SqFt
SOLD DATE : 04/10/2025
Key Details
Sold Price $414,000
Property Type Single Family Home
Sub Type Single Family Residence
Listing Status Sold
Purchase Type For Sale
Square Footage 1,542 sqft
Price per Sqft $268
Subdivision Greenspointe
MLS Listing ID O6283180
Sold Date 04/10/25
Bedrooms 3
Full Baths 2
HOA Fees $33/ann
HOA Y/N Yes
Originating Board Stellar MLS
Annual Recurring Fee 1080.25
Year Built 2004
Annual Tax Amount $4,447
Lot Size 5,662 Sqft
Acres 0.13
Property Sub-Type Single Family Residence
Property Description
Come make Nighthawk Circle your home! With an open floor plan and split bedroom design, this three-bedroom, two-bath home makes the perfect family home. After entering through the foyer, you will see the great room is open to the kitchen and dining area, making this the perfect floor plan for to entertain your friends and family. Open the glass doors from the great room to the sunroom and you will have plenty of room to expand those family get togethers! It can also be used as a quiet office or reading area. Off the sunroom is a nice sized paver patio where you can enjoy your morning coffee or relax in the hammock. Bedrooms two and three are nicely sized to allow room for beds and study desks. In the master bedroom, you will find a walk-in closet, shower, double sinks and lots of cabinets for storage. The master bedroom has sliders that open to the sunroom and it also has space for an office desk or sitting area. In addition to the freshly cleaned tile roof, the A/C unit was recently replaced along with the hot water heater and garge door opener- all reasons to make this home ready to move in. The Highlands/Greenspointe community has tennis courts, playgrounds, walking trails, a pool and is close to great schools. With access to major roadways, restaurants and shopping, this location is great!
Location
State FL
County Seminole
Community Greenspointe
Zoning PUD
Interior
Interior Features Ceiling Fans(s), High Ceilings, Kitchen/Family Room Combo, Living Room/Dining Room Combo, Primary Bedroom Main Floor, Solid Surface Counters, Split Bedroom, Window Treatments
Heating Central
Cooling Central Air
Flooring Ceramic Tile
Fireplace false
Appliance Dishwasher, Disposal, Dryer, Electric Water Heater, Microwave, Range, Refrigerator, Washer, Water Softener
Laundry Inside, Laundry Room
Exterior
Exterior Feature Rain Gutters
Parking Features Garage Door Opener
Garage Spaces 2.0
Community Features Playground, Pool, Sidewalks, Tennis Court(s)
Utilities Available BB/HS Internet Available, Cable Connected, Electricity Connected, Sewer Connected, Street Lights, Water Connected
Roof Type Tile
Porch Front Porch, Patio
Attached Garage true
Garage true
Private Pool No
Building
Story 1
Entry Level One
Foundation Slab
Lot Size Range 0 to less than 1/4
Sewer Public Sewer
Water Public
Architectural Style Traditional
Structure Type Block,Stucco
New Construction false
Others
Pets Allowed Yes
Senior Community No
Ownership Fee Simple
Monthly Total Fees $90
Acceptable Financing Cash, Conventional, FHA
Membership Fee Required Required
Listing Terms Cash, Conventional, FHA
Special Listing Condition None
Read Less Info
Want to know what your home might be worth? Contact us for a FREE valuation!

Our team is ready to help you sell your home for the highest possible price ASAP

© 2025 My Florida Regional MLS DBA Stellar MLS. All Rights Reserved.
Bought with FLORIDA EXECUTIVE REALTY
GET MORE INFORMATION


