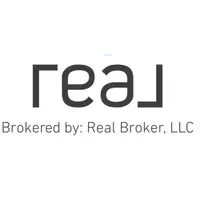11806 SHADOW RUN BLVD Riverview, FL 33569
4 Beds
3 Baths
2,585 SqFt
UPDATED:
Key Details
Property Type Single Family Home
Sub Type Single Family Residence
Listing Status Active
Purchase Type For Sale
Square Footage 2,585 sqft
Price per Sqft $231
Subdivision Shadow Run Unit 1
MLS Listing ID TB8411634
Bedrooms 4
Full Baths 2
Half Baths 1
HOA Fees $250/ann
HOA Y/N Yes
Annual Recurring Fee 250.0
Year Built 1988
Annual Tax Amount $3,805
Lot Size 0.980 Acres
Acres 0.98
Property Sub-Type Single Family Residence
Source Stellar MLS
Property Description
Location
State FL
County Hillsborough
Community Shadow Run Unit 1
Area 33569 - Riverview
Zoning RSC-2
Rooms
Other Rooms Den/Library/Office, Inside Utility
Interior
Interior Features Ceiling Fans(s), Eat-in Kitchen, Vaulted Ceiling(s)
Heating Central
Cooling Central Air
Flooring Hardwood, Tile
Fireplaces Type Living Room
Furnishings Unfurnished
Fireplace true
Appliance Dishwasher, Disposal, Electric Water Heater, Microwave, Range, Range Hood, Refrigerator, Trash Compactor, Water Softener
Laundry Inside, Laundry Room
Exterior
Exterior Feature French Doors, Private Mailbox, Sliding Doors
Parking Features Boat, Driveway, Garage Door Opener, Garage Faces Rear, RV Access/Parking
Garage Spaces 2.0
Fence Chain Link, Fenced, Vinyl
Pool Child Safety Fence, Gunite, In Ground
Community Features Deed Restrictions, Park, Street Lights
Utilities Available BB/HS Internet Available, Cable Available, Electricity Connected, Water Connected
Water Access Yes
Water Access Desc Lake
View Trees/Woods
Roof Type Shingle
Attached Garage true
Garage true
Private Pool Yes
Building
Lot Description Corner Lot, Cul-De-Sac, Landscaped, Paved
Entry Level One
Foundation Slab
Lot Size Range 1/2 to less than 1
Sewer Septic Tank
Water Well
Structure Type Block,Stucco
New Construction false
Schools
Elementary Schools Warren Hope Dawson Elementary
Middle Schools Rodgers-Hb
High Schools Riverview-Hb
Others
Pets Allowed Yes
Senior Community No
Ownership Fee Simple
Monthly Total Fees $20
Acceptable Financing Cash, Conventional, FHA, VA Loan
Membership Fee Required Required
Listing Terms Cash, Conventional, FHA, VA Loan
Special Listing Condition None
Virtual Tour https://www.propertypanorama.com/instaview/stellar/TB8411634

GET MORE INFORMATION






