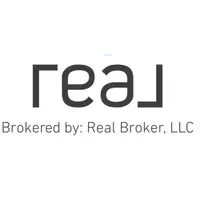8420 DEER CHASE DR Riverview, FL 33578
3 Beds
2 Baths
1,596 SqFt
UPDATED:
Key Details
Property Type Single Family Home
Sub Type Single Family Residence
Listing Status Active
Purchase Type For Rent
Square Footage 1,596 sqft
Subdivision Oak Creek Parcel H-H
MLS Listing ID TB8412483
Bedrooms 3
Full Baths 2
HOA Y/N No
Year Built 2005
Lot Size 4,356 Sqft
Acres 0.1
Lot Dimensions 40.0X115.0
Property Sub-Type Single Family Residence
Source Stellar MLS
Property Description
The kitchen is open and functional, complete with a dinette area, breakfast bar, closet pantry, and all major appliances—ideal for daily living or hosting guests.
The master suite includes a spacious walk-in closet, and an en-suite bathroom with his & hers sinks, a garden tub, and a separate walk-in shower. You'll also find tile flooring in all wet areas for easy maintenance and added style.
Step outside to a peaceful backyard with a pond view, providing a serene, relaxing atmosphere. Plus, enjoy access to the newly built community pool, perfect for hot Florida days.
Prime Riverview Location
Conveniently situated near top-rated schools, shopping, dining, and with easy access to I-75, this home offers a great balance of tranquility and accessibility.
Rental Details & Requirements:
Non-refundable Pet Fee: $300 (if applicable)
Administrative Fee: $125 (due at move-in)
Pets: Must be approved prior to applying
Application Criteria:
All adults must apply separately
Minimum 600 credit score
Must earn 3x the rent in net monthly income
Don't miss this wonderful Riverview home with a relaxing pond view and great community amenities. Schedule your tour today!
Location
State FL
County Hillsborough
Community Oak Creek Parcel H-H
Area 33578 - Riverview
Rooms
Other Rooms Inside Utility
Interior
Interior Features Ceiling Fans(s), Eat-in Kitchen, Kitchen/Family Room Combo, Split Bedroom, Walk-In Closet(s)
Heating Central
Cooling Central Air
Flooring Carpet, Ceramic Tile
Furnishings Unfurnished
Fireplace false
Appliance Dishwasher, Disposal, Microwave, Range, Refrigerator
Laundry Electric Dryer Hookup, Inside, Laundry Room, Washer Hookup
Exterior
Exterior Feature Sidewalk
Garage Spaces 2.0
Community Features Pool
View Y/N Yes
View Water
Porch Covered, Deck, Patio
Attached Garage true
Garage true
Private Pool No
Building
Lot Description In County, Sidewalk
Entry Level One
New Construction false
Schools
Elementary Schools Ippolito-Hb
Middle Schools Giunta Middle-Hb
High Schools Spoto High-Hb
Others
Pets Allowed Cats OK, Dogs OK, Yes
Senior Community No
Pet Size Medium (36-60 Lbs.)
Membership Fee Required None
Virtual Tour https://www.propertypanorama.com/instaview/stellar/TB8412483

GET MORE INFORMATION






