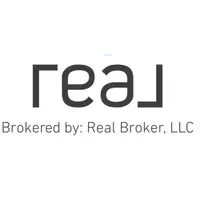652 42ND AVE NE St Petersburg, FL 33703
2 Beds
1 Bath
1,145 SqFt
OPEN HOUSE
Sun Aug 03, 1:00pm - 3:00pm
UPDATED:
Key Details
Property Type Single Family Home
Sub Type Single Family Residence
Listing Status Active
Purchase Type For Sale
Square Footage 1,145 sqft
Price per Sqft $327
Subdivision Snell Shores Manor
MLS Listing ID TB8407686
Bedrooms 2
Full Baths 1
HOA Y/N No
Year Built 1955
Annual Tax Amount $3,298
Lot Size 7,405 Sqft
Acres 0.17
Lot Dimensions 60x126
Property Sub-Type Single Family Residence
Source Stellar MLS
Property Description
Step into this beautifully renovated coastal colonial ranch, where thoughtful design meets everyday comfort. The open floor plan, enhanced by wood-look tile throughout, creates a seamless flow from the living and dining areas to the lush, tropical backyard.
The upgraded galley kitchen features white shaker cabinetry, Quartz countertops, a polished brass bridge faucet, and brand-new 2024 stainless steel appliances. The primary bedroom includes a custom closet system, and the updated bathroom showcases timeless finishes.
A versatile bonus room—currently used as a mudroom and home office—connects the 2-car carport (with alley access) to the inside laundry area, complete with a 2023 stackable washer and dryer.
Enjoy the fenced backyard oasis with a paver patio, tropical landscaping, and invisible dog fence. With a new roof and impact front windows (2023), this home is move-in ready. A perfect blend of style, smart upgrades, and location—this St. Pete gem won't last long!
Location
State FL
County Pinellas
Community Snell Shores Manor
Area 33703 - St Pete
Zoning SFR
Direction NE
Rooms
Other Rooms Bonus Room, Inside Utility
Interior
Interior Features Living Room/Dining Room Combo, Open Floorplan, Primary Bedroom Main Floor, Solid Surface Counters, Solid Wood Cabinets, Thermostat, Window Treatments
Heating Central, Electric
Cooling Central Air
Flooring Ceramic Tile
Furnishings Unfurnished
Fireplace false
Appliance Dishwasher, Disposal, Dryer, Electric Water Heater, Microwave, Range, Refrigerator, Washer
Laundry Inside, Laundry Room
Exterior
Exterior Feature Private Mailbox, Rain Gutters, Sliding Doors
Parking Features Alley Access, Driveway, On Street
Fence Chain Link
Community Features Street Lights
Utilities Available Cable Available, Electricity Connected, Phone Available, Public, Sewer Connected, Water Connected
Roof Type Shingle
Porch Front Porch, Patio
Garage false
Private Pool No
Building
Story 1
Entry Level One
Foundation Slab
Lot Size Range 0 to less than 1/4
Sewer Public Sewer
Water Public
Architectural Style Coastal, Colonial, Ranch
Structure Type Block,Stucco,Frame
New Construction false
Schools
Elementary Schools North Shore Elementary-Pn
Middle Schools Meadowlawn Middle-Pn
High Schools Northeast High-Pn
Others
Pets Allowed Yes
Senior Community No
Ownership Fee Simple
Acceptable Financing Cash, Conventional, FHA, VA Loan
Listing Terms Cash, Conventional, FHA, VA Loan
Special Listing Condition None
Virtual Tour https://652-42ndAveNe.com/idx

GET MORE INFORMATION






