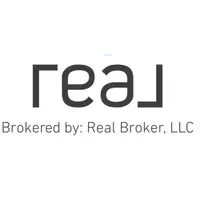3212 E MERRIN RD Plant City, FL 33567
3 Beds
2 Baths
2,112 SqFt
UPDATED:
Key Details
Property Type Single Family Home
Sub Type Single Family Residence
Listing Status Active
Purchase Type For Sale
Square Footage 2,112 sqft
Price per Sqft $355
Subdivision Keene Estates
MLS Listing ID TB8393229
Bedrooms 3
Full Baths 2
HOA Y/N No
Year Built 2018
Annual Tax Amount $5,461
Lot Size 2.880 Acres
Acres 2.88
Property Sub-Type Single Family Residence
Source Stellar MLS
Property Description
The primary bedroom is a true retreat, complete with two walk-in closets and a beautifully appointed ensuite bathroom featuring a large walk-in shower. Additional highlights include an attached two-car garage with overhead storage, a separate building ideal for storing a boat or outdoor equipment, and custom fencing that surrounds the property. Outside, enjoy the enclosed lanai and saltwater pool, offering a private oasis for relaxation. There's even a chicken coop, giving you the chance to enjoy fresh eggs from your own backyard. Blending country charm with modern comforts, this unique property offers space, versatility, and the lifestyle you've been looking for.
With No HOA and No CDD – enjoy the freedom to live without additional fees or restrictions!
Location
State FL
County Hillsborough
Community Keene Estates
Area 33567 - Plant City
Zoning AS-0.4
Interior
Interior Features Ceiling Fans(s), Eat-in Kitchen, Walk-In Closet(s)
Heating Central
Cooling Central Air
Flooring Carpet, Tile
Fireplace false
Appliance Dishwasher, Dryer, Microwave, Range, Refrigerator, Washer
Laundry Inside, Laundry Room
Exterior
Exterior Feature Sliding Doors
Garage Spaces 2.0
Pool In Ground, Salt Water, Screen Enclosure
Utilities Available Electricity Connected, Sewer Connected, Water Connected
Roof Type Metal
Porch Enclosed, Front Porch, Rear Porch
Attached Garage true
Garage true
Private Pool Yes
Building
Story 1
Entry Level One
Foundation Slab
Lot Size Range 2 to less than 5
Sewer Septic Tank
Water Well
Structure Type Stucco
New Construction false
Schools
Elementary Schools Springhead-Hb
Middle Schools Marshall-Hb
High Schools Plant City-Hb
Others
Senior Community No
Ownership Fee Simple
Acceptable Financing Cash, Conventional, FHA, VA Loan
Listing Terms Cash, Conventional, FHA, VA Loan
Special Listing Condition None
Virtual Tour https://www.propertypanorama.com/instaview/stellar/TB8393229

GET MORE INFORMATION






