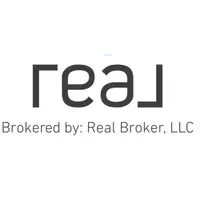19246 MEADOW PINE DR Tampa, FL 33647
3 Beds
3 Baths
1,828 SqFt
UPDATED:
Key Details
Property Type Single Family Home
Sub Type Single Family Residence
Listing Status Active
Purchase Type For Sale
Square Footage 1,828 sqft
Price per Sqft $300
Subdivision West Meadows Parcels 12B-2 &
MLS Listing ID TB8379162
Bedrooms 3
Full Baths 2
Half Baths 1
Construction Status Completed
HOA Fees $100/mo
HOA Y/N Yes
Originating Board Stellar MLS
Annual Recurring Fee 1200.0
Year Built 2004
Annual Tax Amount $7,063
Lot Size 8,276 Sqft
Acres 0.19
Lot Dimensions 60 x 135
Property Sub-Type Single Family Residence
Property Description
Step inside to find vaulted ceilings and wood-look tile flooring throughout the main living areas, lending both style and durability. The bathrooms have been thoughtfully updated, featuring modern finishes and fully renovated showers that bring a spa-like feel to your daily routine.
Enjoy energy savings and eco-friendly living with fully paid-off Tesla solar panels, a new A/C system (2023), and a gas water heater—all contributing to an average electric bill of just $22 a month. A brand-new roof (2023) adds even more value and peace of mind for the future homeowner.
The community offers fantastic amenities including a resort-style pool, lap pool, playgrounds, tennis courts, and a clubhouse, providing a lifestyle that blends relaxation and activity.
Whether you're relaxing in your private backyard oasis or enjoying all that the community has to offer, this home delivers on both privacy and modern living.
Schedule your showing today and see what makes this home truly special!
Location
State FL
County Hillsborough
Community West Meadows Parcels 12B-2 &
Area 33647 - Tampa / Tampa Palms
Zoning PD-A
Interior
Interior Features Ceiling Fans(s)
Heating Central, Heat Pump
Cooling Central Air
Flooring Tile
Furnishings Unfurnished
Fireplace false
Appliance Dishwasher, Dryer, Gas Water Heater, Microwave, Range, Refrigerator, Washer
Laundry Electric Dryer Hookup, Inside
Exterior
Exterior Feature Lighting, Sidewalk, Sliding Doors
Garage Spaces 2.0
Fence Fenced
Community Features Clubhouse, Deed Restrictions, Gated Community - No Guard, Sidewalks
Utilities Available BB/HS Internet Available, Cable Available, Cable Connected, Natural Gas Available, Water Connected
Amenities Available Clubhouse, Gated, Park, Playground, Pool, Recreation Facilities, Tennis Court(s)
Roof Type Shingle
Attached Garage true
Garage true
Private Pool No
Building
Entry Level One
Foundation Slab
Lot Size Range 0 to less than 1/4
Sewer Public Sewer
Water Public
Structure Type Stucco
New Construction false
Construction Status Completed
Others
Pets Allowed Cats OK, Dogs OK
Senior Community No
Ownership Fee Simple
Monthly Total Fees $100
Acceptable Financing Cash, Conventional, FHA, VA Loan
Membership Fee Required Required
Listing Terms Cash, Conventional, FHA, VA Loan
Special Listing Condition None

GET MORE INFORMATION






