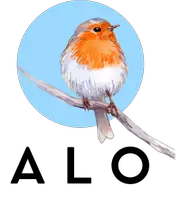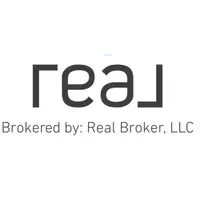1415 SHERBOURNE ST Winter Garden, FL 34787
3 Beds
3 Baths
1,369 SqFt
OPEN HOUSE
Sat Apr 19, 11:00am - 1:00pm
UPDATED:
Key Details
Property Type Single Family Home
Sub Type Single Family Residence
Listing Status Active
Purchase Type For Sale
Square Footage 1,369 sqft
Price per Sqft $317
Subdivision Stone Creek 48 140
MLS Listing ID O6299563
Bedrooms 3
Full Baths 2
Half Baths 1
HOA Fees $137/qua
HOA Y/N Yes
Originating Board Stellar MLS
Annual Recurring Fee 548.0
Year Built 2002
Annual Tax Amount $4,922
Lot Size 4,356 Sqft
Acres 0.1
Property Sub-Type Single Family Residence
Property Description
* New Roof (2019)
* New HVAC (2022)
* New Fence (2022)
* New Kitchen Appliances (2022)
* Upgraded Bathrooms (2022)
* Updated Kitchen (2022)
* Brand New Water Heater to be Installed (2025).
The open floor plan features high ceilings and a spacious living area overlooking the remodeled kitchen with a large island, quartz countertops, subway tile backsplash, ample storage, and stainless steel appliances. The adjacent dining area flows into a screened-in patio with extra-high ceilings—perfect for indoor/outdoor living.The fully fenced backyard offers shade and space for outdoor activities.
Upstairs, the large owner's suite features a walk-in closet and a fully remodeled ensuite with double vanities, tiled floors, and a glass-enclosed shower. Two additional bedrooms share an updated bathroom with new tile, vanity, and tub.
Neighborhood amenities include a brand new playground with sunshades and turf, plus a nearby path leading to open green space with basketball courts, baseball and soccer fields—all en route to Whispering Oak Elementary. This turnkey home won't last long—schedule your private showing today!
Location
State FL
County Orange
Community Stone Creek 48 140
Zoning PUD
Interior
Interior Features Ceiling Fans(s), Eat-in Kitchen, High Ceilings, Kitchen/Family Room Combo, Open Floorplan, PrimaryBedroom Upstairs, Stone Counters, Window Treatments
Heating Central
Cooling Central Air
Flooring Carpet, Ceramic Tile, Laminate
Fireplace false
Appliance Dishwasher, Disposal, Dryer, Electric Water Heater, Microwave, Range, Refrigerator, Washer
Laundry Inside
Exterior
Exterior Feature Sidewalk
Garage Spaces 2.0
Utilities Available Fiber Optics, Public
Roof Type Shingle
Attached Garage true
Garage true
Private Pool No
Building
Story 2
Entry Level Two
Foundation Slab
Lot Size Range 0 to less than 1/4
Sewer Public Sewer
Water Public
Structure Type Block,Stucco
New Construction false
Others
Pets Allowed Yes
Senior Community No
Ownership Fee Simple
Monthly Total Fees $45
Acceptable Financing Cash, Conventional, FHA, VA Loan
Membership Fee Required Required
Listing Terms Cash, Conventional, FHA, VA Loan
Special Listing Condition None
Virtual Tour https://www.zillow.com/view-imx/5c7b7da8-7a1d-461e-89e7-9d192454f40a?setAttribution=mls&wl=true&initialViewType=pano&utm_source=dashboard

GET MORE INFORMATION






