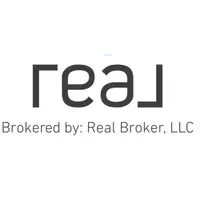811 OAK DR #811 Bradenton, FL 34210
2 Beds
2 Baths
1,304 SqFt
UPDATED:
Key Details
Property Type Condo
Sub Type Condominium
Listing Status Active
Purchase Type For Sale
Square Footage 1,304 sqft
Price per Sqft $176
Subdivision Wildewood Spgs Stage 7D Of Oakview
MLS Listing ID A4648758
Bedrooms 2
Full Baths 2
Condo Fees $1,727
Construction Status Completed
HOA Y/N No
Originating Board Stellar MLS
Annual Recurring Fee 6908.0
Year Built 1979
Annual Tax Amount $827
Property Sub-Type Condominium
Property Description
Discover your slice of paradise in this beautifully maintained, over 1,500 sq. ft. condo—complete with a glass-enclosed lanai that offers serene views of lush tropical landscaping. Whether you're relaxing in the oversized master suite with a walk-in closet or enjoying the breeze from ceiling fans in every room, you'll appreciate the attention to detail throughout.
Highlights include:
Recently updated kitchen cabinets and tile backsplash
Truly move-in ready
Generously sized lanai with additional storage room
Light-filled, open layout perfect for entertaining
A+ Association Amenities:
7 sparkling pools & spas
Tennis & pickleball courts
Kayak storage
Low fees with no special assessments pending
Fees includes water/sewer, basic cable TV, internet & building insurance
On-site management for peace of mind
Located in a designated bird sanctuary
Prime Location: Just minutes to beaches, golf courses, restaurants, shopping, grocery stores, and movie theaters—everything you need for a relaxed Florida lifestyle.
Don't miss this opportunity to own a spacious, upgraded condo in a well-run community close to everything!
Location
State FL
County Manatee
Community Wildewood Spgs Stage 7D Of Oakview
Zoning PDR
Rooms
Other Rooms Florida Room, Inside Utility
Interior
Interior Features Ceiling Fans(s), Living Room/Dining Room Combo, Primary Bedroom Main Floor, Thermostat, Walk-In Closet(s), Window Treatments
Heating Electric
Cooling Central Air
Flooring Carpet, Ceramic Tile
Furnishings Unfurnished
Fireplace false
Appliance Built-In Oven, Cooktop, Dishwasher, Disposal, Dryer, Electric Water Heater, Range, Range Hood, Refrigerator, Washer
Laundry In Kitchen
Exterior
Exterior Feature Balcony, Sidewalk, Sliding Doors
Parking Features Open
Community Features Buyer Approval Required, No Truck/RV/Motorcycle Parking
Utilities Available Cable Connected, Electricity Connected, Sewer Connected, Sprinkler Recycled, Water Connected
Amenities Available Pickleball Court(s), Pool, Spa/Hot Tub, Tennis Court(s), Vehicle Restrictions
View Park/Greenbelt
Roof Type Concrete,Membrane
Porch Covered, Enclosed, Front Porch, Rear Porch
Garage false
Private Pool No
Building
Lot Description Cul-De-Sac, Landscaped, Near Golf Course, Private
Story 2
Entry Level One
Foundation Slab
Sewer Public Sewer
Water Public
Architectural Style Other
Structure Type Block,Stucco
New Construction false
Construction Status Completed
Schools
Elementary Schools Moody Elementary
Middle Schools Electa Arcotte Lee Magnet
High Schools Bayshore High
Others
Pets Allowed Number Limit, Size Limit
HOA Fee Include Cable TV,Common Area Taxes,Pool,Escrow Reserves Fund,Insurance,Internet,Maintenance Structure,Maintenance Grounds,Management,Pest Control,Private Road,Sewer,Trash,Water
Senior Community No
Pet Size Small (16-35 Lbs.)
Ownership Condominium
Monthly Total Fees $575
Membership Fee Required None
Num of Pet 2
Special Listing Condition None
Virtual Tour https://www.propertypanorama.com/instaview/stellar/A4648758

GET MORE INFORMATION






