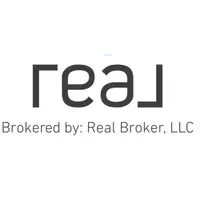16442 BRIDGEWALK DR Lithia, FL 33547
4 Beds
2 Baths
2,122 SqFt
UPDATED:
Key Details
Property Type Single Family Home
Sub Type Single Family Residence
Listing Status Active
Purchase Type For Sale
Square Footage 2,122 sqft
Price per Sqft $247
Subdivision Fishhawk Ranch Ph 2 Prcl
MLS Listing ID TB8373093
Bedrooms 4
Full Baths 2
HOA Fees $125/ann
HOA Y/N Yes
Originating Board Stellar MLS
Annual Recurring Fee 125.0
Year Built 2005
Annual Tax Amount $6,678
Lot Size 0.270 Acres
Acres 0.27
Lot Dimensions 77.23x155
Property Sub-Type Single Family Residence
Property Description
Enjoy peace of mind with a NEW roof and HVAC system (2023), plus fresh paint inside and out. Plantation shutters and crown molding throughout add timeless style—making this home as move-in ready as it is beautiful.
Inside, the home's open great room layout gives you space to spread out and entertain with ease. You'll love the flow from the formal dining room—perfect for holiday meals or game nights—to the bright kitchen that opens right into the main living space. With granite countertops, staggered wood cabinets with crown molding, a gas range, and a cozy breakfast nook, the kitchen is ready for everything from quiet mornings to full-on celebrations.
The home office with wood floors offers flexibility—perfect for remote work, a hobby space, or even a playroom. And with a split bedroom layout, everyone has their own space to relax. The primary suite features beautiful wood flooring, elegant tray ceilings, private access to the lanai, and a bathroom retreat with dual vanities, a soaking tub, walk-in shower, and ample closet space. Two additional bedrooms are tucked away with their own full bath, perfect for guests or family.
Get ready to relax or entertain in style—this beautifully landscaped backyard is fully fenced, backs up to conservation with no rear neighbors, and features elegant outdoor lighting that sets the perfect mood day or night.
Located in the highly desirable FishHawk Ranch, this home gives you access to resort-style pools, 30+ miles of trails, A-rated schools, fitness centers, parks, playgrounds, and a full calendar of community events. This is the kind of home and neighborhood where memories are made.
Homes like this don't come around often—move-in ready, beautifully updated, and set on a great lot in the neighborhood. Come see it in person and picture your next chapter here. Schedule your private tour today!
Location
State FL
County Hillsborough
Community Fishhawk Ranch Ph 2 Prcl
Zoning PD
Rooms
Other Rooms Den/Library/Office, Formal Dining Room Separate, Inside Utility
Interior
Interior Features Ceiling Fans(s), Crown Molding, Tray Ceiling(s), Walk-In Closet(s)
Heating Central, Electric
Cooling Central Air
Flooring Ceramic Tile, Wood
Fireplace false
Appliance Dishwasher, Disposal, Microwave, Range, Refrigerator
Laundry Inside, Laundry Room
Exterior
Exterior Feature Lighting, Sidewalk, Sliding Doors
Garage Spaces 2.0
Community Features Clubhouse, Deed Restrictions, Fitness Center, Park, Playground, Pool, Sidewalks, Tennis Court(s)
Utilities Available Public
Roof Type Shingle
Porch Screened
Attached Garage true
Garage true
Private Pool No
Building
Lot Description Conservation Area, In County
Story 1
Entry Level One
Foundation Slab
Lot Size Range 1/4 to less than 1/2
Sewer Public Sewer
Water Public
Structure Type Block,Stucco
New Construction false
Schools
Elementary Schools Fishhawk Creek-Hb
Middle Schools Randall-Hb
High Schools Newsome-Hb
Others
Pets Allowed Yes
Senior Community No
Ownership Fee Simple
Monthly Total Fees $10
Acceptable Financing Cash, Conventional, FHA, VA Loan
Membership Fee Required Required
Listing Terms Cash, Conventional, FHA, VA Loan
Special Listing Condition None
Virtual Tour https://vimeo.com/1075469207?share=copy#t=0

GET MORE INFORMATION






