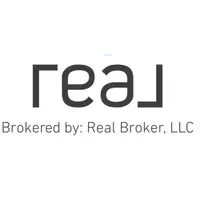12912 CYPRESS ESTATES PL Tampa, FL 33624
4 Beds
3 Baths
3,011 SqFt
OPEN HOUSE
Sat Apr 19, 12:00pm - 2:00pm
UPDATED:
Key Details
Property Type Single Family Home
Sub Type Single Family Residence
Listing Status Active
Purchase Type For Sale
Square Footage 3,011 sqft
Price per Sqft $448
Subdivision Cypress Estates Of Carrollwood
MLS Listing ID TB8372625
Bedrooms 4
Full Baths 3
HOA Fees $260/mo
HOA Y/N Yes
Originating Board Stellar MLS
Annual Recurring Fee 3120.0
Year Built 2018
Annual Tax Amount $14,566
Lot Size 0.270 Acres
Acres 0.27
Property Sub-Type Single Family Residence
Property Description
Step inside to discover a beautifully updated open floor plan featuring high ceilings, luxury tile wood flooring, and abundant natural light. The gourmet kitchen is a chef's dream, complete with quartz countertops, stainless steel appliances, custom cabinetry, and a spacious island perfect for entertaining.
The primary suite offers a spa-like retreat with a walk-in closet and a beautifully appointed en-suite bathroom featuring dual vanities and a large walk-in shower. Three additional bedrooms and two more fully updated bathrooms provide plenty of space for family and guests.
Step outside to your resort-style backyard, where a sparkling swimming pool invites you to relax and unwind while enjoying views of the unspoiled preserve. Whether you're sipping coffee by the pool or exploring nearby parks and trails, this home delivers the best of Florida living.
Don't miss this rare opportunity—schedule your private showing today!
Location
State FL
County Hillsborough
Community Cypress Estates Of Carrollwood
Zoning RSC-9
Interior
Interior Features Cathedral Ceiling(s), Ceiling Fans(s), Crown Molding, High Ceilings, Kitchen/Family Room Combo, Living Room/Dining Room Combo, Open Floorplan, Solid Surface Counters, Solid Wood Cabinets, Split Bedroom, Thermostat
Heating Central
Cooling Central Air
Flooring Ceramic Tile, Marble
Fireplaces Type Electric
Fireplace true
Appliance Dishwasher, Microwave, Range, Refrigerator
Laundry Inside
Exterior
Exterior Feature French Doors, Irrigation System, Lighting, Outdoor Grill, Outdoor Kitchen, Outdoor Shower, Private Mailbox, Rain Gutters, Sidewalk, Sprinkler Metered
Parking Features Covered, Curb Parking, Driveway, Garage Door Opener, Golf Cart Parking, Guest, On Street
Garage Spaces 3.0
Pool In Ground
Community Features Community Mailbox, Deed Restrictions, Gated Community - No Guard
Utilities Available Cable Connected, Electricity Connected, Phone Available, Sewer Connected, Water Connected
Amenities Available Gated
View Trees/Woods
Roof Type Shingle
Porch Covered, Front Porch, Rear Porch, Screened
Attached Garage true
Garage true
Private Pool Yes
Building
Lot Description Landscaped, Near Golf Course, Near Marina, Near Public Transit, Sidewalk, Paved
Entry Level One
Foundation Slab
Lot Size Range 1/4 to less than 1/2
Sewer Public Sewer
Water Public
Architectural Style Contemporary
Structure Type Block,Stucco
New Construction false
Others
Pets Allowed Yes
HOA Fee Include Common Area Taxes,Private Road,Security
Senior Community No
Pet Size Extra Large (101+ Lbs.)
Ownership Fee Simple
Monthly Total Fees $260
Acceptable Financing Cash, Conventional, FHA, VA Loan
Membership Fee Required Required
Listing Terms Cash, Conventional, FHA, VA Loan
Num of Pet 10+
Special Listing Condition None
Virtual Tour https://www.zillow.com/view-imx/510d056a-cb00-4e7e-8b3b-a250dbfad187?wl=true&setAttribution=mls&initialViewType=pano

GET MORE INFORMATION






